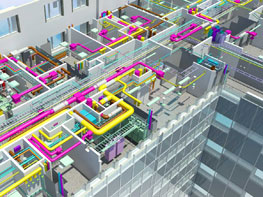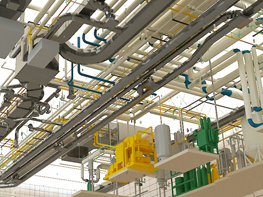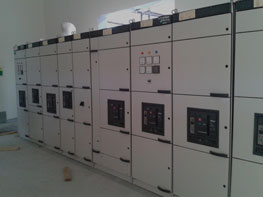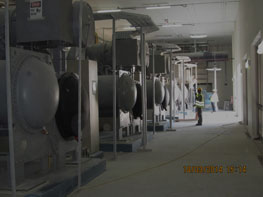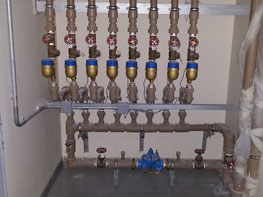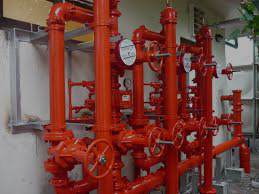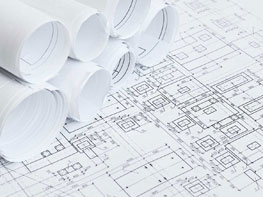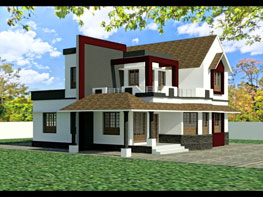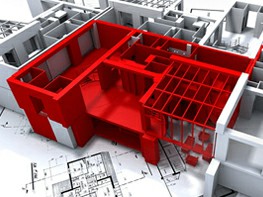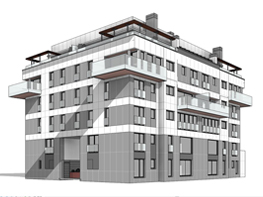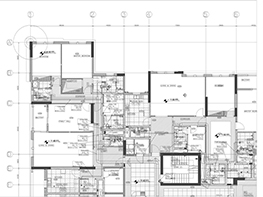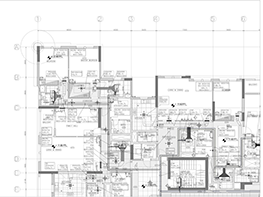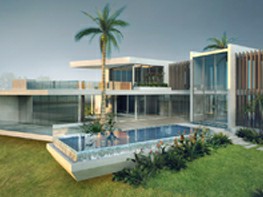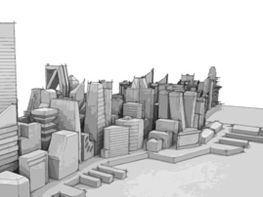MEP/CIVIL BIM MODELING(Gulf Job Training)
- Home -
- MEP/CIVIL BIM MODELING(Gulf Job Training)
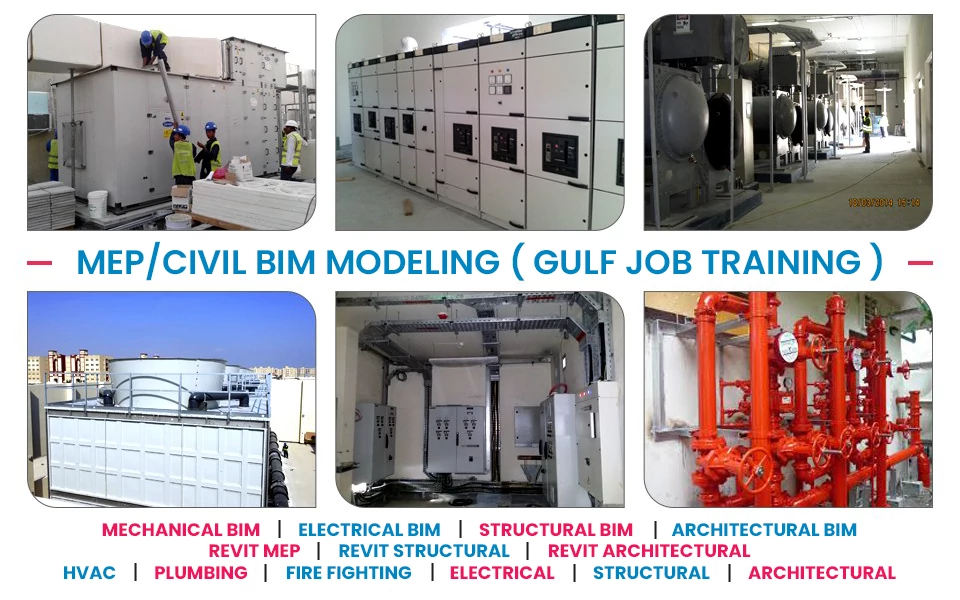
MEP/CIVIL BIM MODELING(Gulf Job Training)
Mechanical, Electrical and Plumbing (MEP) refers to these aspects of building design and construction. In commercial buildings, these elements are often designed by a specialized engineering firm. MEP design is important for planning, decision making, accurate documentation, performance- and cost-estimation,construction, and operating/maintaining the resulting facilities.
Buildings are emerging every day. People are investing more money time in buildings than ever. Recent trends show that there will be a rapid increase in buildings coming days. Sky scrapers have become a symbol of growth. Even developed countries boasting the skyscrapers for promotional activities. So there must be an increase in the demand of efficient and experienced MEP & CIVIL professionals in the market. The research shows that growth must be steady.
MEP deals with mechanical, electrical and plumbing systems. Mechanical parts include heating, ventilating and cooling systems often referred to as HVAC. Electrical engineering is the branch of engineering science that specializes in electrical design, construction and practical use of electrical systems. The electrical system includes lighting, power, earthing, lightning protection, access control, telecommunication, fire alarm CCTV, and public address systems. Plumbing part deals with water distribution, drainage system, and sanitary fixtures orientation and design. Before commencing a large project there must be active participation of designing and drafting team to produce detailed shop drawings for taking approval from the consultant, authority. This results demand in the number of electrical, plumbing, HVAC, drafts man and designer’s vacancy. The industry always looking for very efficient and talented candidates with job experience. Our training program is prepared to meet this industry requirement.
Building information modeling (BIM) is a process supported by various tools and technologies involving the generation and management of digital representations of physical and functional characteristics of places.
Building Information models (BIMs) are files (often but not always in proprietary formats and containing proprietary data) which can be extracted, exchanged or networked to support decision-making regarding a built asset. Current BIM software is used by individuals, businesses and government agencies who plan, design, construct, operate and maintain diverse physical infrastructures, such as water, refuse, electricity, gas, communication utilities, roads, railways, bridges, ports and tunnels.
We are best at providing training in MEP course in Kerala, Kochi, Ernakulam, Thrissur, Calicut & Trivandrum, Gulf Tech MEP is a leading MEP course and HVAC Gulf Job Training Centre in Kerala- Kochi, Ernakulam, Calicut, Thrissur, Chalakudy, Irinjalakuda, Angamaly, Aluva, Kalamassery, Kottayam, Kollam, Kodungallur, Alappuzha, Pathanamthitta and Trivandrum.
Gulf Tech MEP –The professional MEP Centre provides MEP course& Training in various departments – BIM modeling, Revit MEP course, HVAC course/Training, Structural course, Architectural course, Revit structural course, Revit architectural course, Fire Fighting course, Plumbing course, Mechanical & Electrical course in Kerala-Kochi, Ernakulam, Thrissur, Calicut & Trivandrum. Candidates with B. Tech, B.E, and Diploma in Mechanical, Electrical, Electronics and Communication, and Civil can join and get training from this best MEP centre. GulfTech MEP, the Best MEP institute in Kerala has the following highlights. GulfTech MEP training centre has a 90+% placement history in the gulf, 10+ years of Gulf experienced trainers, placement support, training based on gulf projects with DEWA, AEWA, SEWA, KAHRAMAA standards, systematic and quality training, the best in class office facilities, ISO certified MEP Centre, STED authorized and DAC affiliated MEP training centre, certification by JAIN University & STED Council, accommodation assistance, easy access from railway and bus stations. GulfTech MEP provides job training in Industrial Automation, Industrial Instrumentation, Fiber Optic technology, and QA/QC-NDT. GulfTech assures Professional job level to all the candidates. We are providing QA/QC courses in Ernakulam, Kochi/Kerala, QC courses in Ernakulam, QC courses in Kerala, NDT courses in Kerala, optical fiber course in Kochi & Ernakulam, Industrial Automation Course in Kochi & Ernakulam, and PLC & SCADA course in Kerala.
Click to Read More
Click to Hide
Training Programs
- Gulf Job Training ( Follows KAHRAMAA/DEWA/ SEWA/AEWA Regulations)
- Courses
Gulf Job Training ( Follows KAHRAMAA/DEWA/ SEWA/AEWA Regulations)
1. ARCHITECTURAL BIM
Our Architectural BIM Course Training offers specialized instruction in Building Information Modeling (BIM) for architects and design professionals. Participants will gain hands-on experience in creating detailed 3D models, generating accurate drawings, and integrating architectural elements with other building systems. This comprehensive training equips architects with the skills needed to leverage BIM technology effectively and enhance the design and coordination process.
The syllabus commences with an introduction to BIM principles, benefits, and its significance in the architecture, engineering, and construction (AEC) domain. Participants are then guided through architectural BIM software, where they learn to create detailed 3D models of buildings, incorporating walls, floors, doors, windows, and more. The syllabus emphasizes the concept of parametric modeling, enabling students to create flexible and adaptive design components through parametric families. Participants will gain proficiency in producing construction documentation, including architectural plans, sections, elevations, and schedules, ensuring accurate representation and communication of design intent. Furthermore, the course focuses on BIM collaboration, guiding students in coordinating architectural models with other disciplines, conducting clash detection, and managing project coordination efficiently. BIM workflows are explored to optimize efficiency in design and construction processes, leading to enhanced project delivery.
Additionally, the syllabus covers visualization and rendering techniques, allowing participants to create compelling visualizations of their architectural designs. BIM management principles, data exchange, and information sharing are also explored to ensure effective BIM implementation and project success.
2. STRUCTURAL BIM
The syllabus covers key topics such as creating detailed 3D structural models, conducting structural analysis, generating accurate documentation, and coordinating structural elements with other building systems. Participants will gain practical experience through hands-on exercises and real-world projects, allowing them to confidently utilize BIM technology in structural engineering, optimize project coordination, and improve overall project efficiency. By the end of the course, individuals will be well-prepared to excel in structural design and coordination using BIM, contributing to successful and streamlined construction projects. Furthermore, the syllabus includes BIM coordination, where participants will be guided in collaborating with other disciplines and conducting clash detection, streamlining project coordination for enhanced efficiency and reduced errors.
By completing this course, participants will be well-equipped to leverage BIM technology effectively in structural engineering, contributing to improved project outcomes and successful project delivery in the ever-evolving construction industry.
3. MECHANICAL BIM
Our Mechanical BIM Course Training is designed to equip professionals in the mechanical engineering field with the necessary skills in Building Information Modeling (BIM). Participants will learn to create accurate 3D models of HVAC, plumbing, and fire protection systems, perform clash detection, and optimize system integration. This comprehensive training enables mechanical engineers to effectively leverage BIM technology for efficient and coordinated project delivery.
The syllabus covers key topics, including creating detailed 3D models of HVAC, plumbing, and fire protection systems, conducting clash detection, performing energy analysis, and coordinating mechanical systems with other building disciplines. Participants will learn how to effectively use BIM software specific to mechanical engineering, enabling them to design, analyze, and optimize mechanical systems. Through practical exercises and real-world projects, they will gain hands-on experience in streamlining mechanical design, ensuring coordination, and enhancing project efficiency.
The course emphasizes the importance of BIM collaboration, enabling participants to work effectively with other professionals in the AEC industry. By the end of the course, participants will be well-equipped to excel in mechanical engineering using BIM, contributing to the successful and seamless implementation of mechanical systems in construction projects.
4. ELECTRICAL BIM
Our Electrical BIM Course Training offers specialized instruction in Building Information Modeling (BIM) for electrical engineers and professionals. Participants will gain expertise in creating detailed 3D models of electrical systems, performing clash detection, cable routing, and electrical load analysis. This training equips electrical engineers with the skills needed to utilize BIM technology effectively and optimize electrical system design and coordination.
The Electrical BIM Course Syllabus is thoughtfully designed to equip electrical engineering professionals with the essential skills to excel in Building Information Modeling (BIM) for electrical systems. The syllabus covers key topics such as creating detailed 3D models of electrical components, including power distribution, lighting, and low-voltage systems. Participants will learn to perform clash detection, cable tray routing, and electrical load analysis for optimized system design. BIM coordination with other building disciplines will be emphasized to ensure seamless collaboration. Through hands-on exercises and real-world projects, participants will gain practical experience in leveraging BIM technology for efficient electrical system design, coordination, and integration. By the end of the course, individuals will be well-prepared to apply BIM principles to electrical engineering projects, contributing to improved project outcomes in the ever-evolving construction industry.
Eligibility: B-Tech / B.E (EEE/ECE/MECH)
Apply NowAutodesk Revit is building information modelling software for architects, landscape architects, structural engineers, MEP engineers, designers and contractors. Revit can be used as a very powerful collaboration tool between different disciplines in the building design sphere. The different disciplines that use Revit approach the program from unique perspectives. Each of these perspectives is focused on completing that discipline's task. Companies that adopt the software first examine the existing work flow process to determine if such an elaborate collaboration tool is required. The Revit work environment allows users to manipulate whole buildings or assemblies (in the project environment) or individual 3D shapes (in the family editor environment). Modeling tools can be used with pre-made solid objects or imported geometric models.
Autodesk Revit is a building information modelling software for architects, landscape architects, structural engineers, MEP engineers
B-Tech / B.E (EEE/ECE/MECH)
Apply NowElectrical design entails planning, creating, testing, or supervising the development and installation of electrical equipment, including lighting equipment, power systems, power distribution, fire and life safety systems, electronic components, and voice and data communications infrastructure.
Virtually all modern buildings integrate some form of AC mains electricity for powering domestic and everyday appliances. Such systems typically run between 100 and 500 volts, however their classifications and specifications vary greatly by geographical area (see Mains electricity by country). Mains power is typically distributed through insulated copper wire concealed in the building's subfloor, wall cavities and ceiling cavity. These cables are terminated into sockets mounted to walls, floors or ceilings. Similar techniques are used for lights ("luminaires"), however the two services are usually separated into different circuits with different protection devices at the distribution board[9]. Whilst the wiring for lighting is exclusively managed by electricians, the selection of luminaires or light fittings may be left to building owners or interior designers in some cases.
Three-phase power is commonly used for industrial machines, particularly motors and high-load devices. Provision for three-phase power must be considered early in the design stage of a building because it has different regulations to domestic power supplies, and may affect aspects such as cable routes, switchboard location, large external transformers and connection from the street.
Electrical system includes lighting, power, earthing, lightning protection, access control, telecommunication, fire alarm, cctv and public address systems.
B-Tech / B.E (EEE & ECE)
Apply NowHVAC means Heating-Ventilating & Air conditioning.it is an important part of residential structures such as single family homes, apartment buildings, hotels and senior living facilities, medium to large industrial and office buildings such as skyscrapers and hospitals, vehicles such as cars, trains, airplanes, ships and submarines, and in marine environments, where safe and healthy building conditions are regulated with respect to temperature and humidity, using fresh air from outdoors.
(HAP, DUCT SIZER, PIPE SIZER)
B-Tech / B.E (Mechanical)
Apply NowPlumbing is any system that conveys fluids for a wide range of applications. Plumbing uses pipes, valves, plumbing fixtures, tanks, and other apparatuses to convey fluids. Heating and cooling (HVAC), waste removal, and potable water delivery are among the most common uses for plumbing, but it is not limited to these applications. The word derives from the Latin for lead, plumbum, as the first effective pipes used in the Roman era were lead pipes.
B-Tech / B.E (Mechanical)
Apply NowFirefighting is the act of attempting to prevent the spread of and extinguish significant unwanted fires in buildings, vehicles, woodlands, etc. A firefighter suppresses fires to protect lives, property and the environment. Firefighters typically undergo a high degree of technical training. This involves structural firefighting and wildland firefighting. Specialized training includes aircraft firefighting, shipboard firefighting, aerial firefighting, maritime firefighting, and proximity firefighting.
B-Tech / B.E (Mechanical)
Apply NowStructural engineering is a sub-discipline of civil engineering in which structural engineers are trained to design the 'bones and muscles' that create the form and shape of man-made structures. Structural engineers need to understand and calculate the stability, strength and rigidity of built structures for buildings[1] and nonbuilding structures. The structural designs are integrated with those of other designers such as architects and building services engineer and often supervise the construction of projects by contractors on site.[2] They can also be involved in the design of machinery, medical equipment, and vehicles where structural integrity affects functioning and safety.
B-Tech / B.E (Civil)
Apply NowAutodesk Revit Architecture is a robust architectural design and documentation software application created by Autodesk for architects and building professionals. The tools and features that make up Revit Architecture are specifically designed to support building information modeling (BIM) workflows. By utilizing BIM as opposed to computer-aided drafting (CAD), Revit Architecture is able to leverage dynamic information in intelligent models - allowing complex building structures to be accurately designed and documented in a short amount of time. Each intelligent model created with Revit Architecture represents an entire project and is stored in a single database file. This allows changes made in one part of the model to be automatically propagated to other parts of the model, thus enhancing the workflow for Revit Architecture users.
B.Tech/B.E (CIVIL)
Apply NowCourses
JOB AREA
- construction
HIGHLIGHTS
- 90+% placement history @ Gulf
- 10+ Years Gulf experienced Trainers
- Training based on gulf projects
- Classes based on Kahramaa, Dewa, Sewa, Aewa standards.
- Crash courses
- Gulf placement support
ENQUIRY
GULFTECH TRAINING CENTRE
QUICK ENQUIRY


