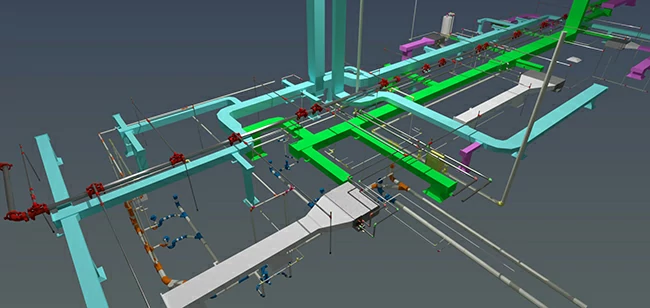Our Revit MEP Training program is designed to equip professionals with the skills and knowledge needed to effectively utilize Autodesk Revit for mechanical, electrical, and plumbing (MEP) design. Participants will learn to create detailed MEP models, perform load calculations, generate accurate documentation, and coordinate MEP systems with other building disciplines. Through hands-on exercises and practical examples, our training enables individuals to become proficient in Revit MEP and enhance their capabilities in MEP design and coordination.
Our Revit MEP course in Kerala - Kochi, Ernakulam, Thrissur, Trivandrum, and Calicut covers a comprehensive curriculum tailored for professionals in all regions. Revit MEP training course is ideal for mechanical, electrical, and plumbing engineers who want to take their use of Revit to the next level. It teaches the use of Revit’s advanced features and tools relevant to MEP. Our Autodesk Revit MEP training Course combines lectures, demonstrations, and hands-on practice, providing a thorough introduction to the software’s features.

REVIT COURSES
1. Revit MEP
Revit MEP is a powerful software tool developed by Autodesk that is specifically designed for mechanical, electrical, and plumbing (MEP) engineering professionals. It enables users to create detailed 3D models of MEP systems, perform accurate load calculations, generate comprehensive documentation, and coordinate MEP elements with other building systems. Revit MEP streamlines the MEP design and coordination process, leading to improved project efficiency and collaboration.
The Revit MEP training course typically covers a wide range of topics. Participants learn how to navigate the Revit MEP interface and utilize its various tools and features effectively. They gain knowledge of creating and manipulating MEP elements such as ductwork, piping, electrical components, and fixtures within a 3D environment. The course focuses on developing skills in system design, layout, and sizing, considering factors such as building codes, energy efficiency, and sustainability.
Participants also learn how to perform system analysis and simulations to optimize the performance of MEP systems. They explore features like energy analysis, heating and cooling load calculations, and fluid flow simulations. This enables them to assess and improve system efficiency, identify potential issues, and make informed design decisions. Another crucial aspect covered in the training course is the creation of construction documents. Participants learn how to generate accurate and coordinated drawings, schedules, and specifications from the Revit MEP model. They gain insights into annotation tools, documentation standards, and industry best practices, ensuring that their designs can be easily understood and implemented by contractors and construction teams.
Collaboration and coordination are vital in MEP projects, and the Revit MEP training course equips participants with the necessary skills to effectively collaborate with architects, structural engineers, and other stakeholders. They learn how to link models, manage work sharing, resolve conflicts, and exchange data through the BIM (Building Information Modeling) process.Throughout the training course, participants engage in hands-on exercises, real-world examples, and project-based learning to reinforce their understanding and application of Revit MEP concepts. By the end of the course, participants are equipped with the knowledge and skills to confidently utilize Revit MEP in their professional practice, resulting in improved design accuracy, increased efficiency, and streamlined collaboration in MEP projects.
2. Revit Architectural
3. Revit Structural
The Revit Certification is the acknowledged benchmark for evaluating your architectural design expertise and knowledge in Revit. A Revit Certification & Training course can help you master a wide range of abilities and workplace productivity. Revit MEP Course in Ernakulam, Thrissur,
chalakudy, Irinjalakuda, Angamali, Aluva, Kalamassery, Kottayam, Kollam, Kodungallur,
Kasargod, Kannur, Wayanad, Idukki, Alappuzha, Pathanamthitta, Malappuram, and
Trivandrum may assist you in increasing your knowledge, advancing your profession, and enhancing your skill set to perform at your best.
GulfTech MEP is one of the Best Training Centre in Kerala. We also provide the best job training in Fiber Optic Technology, Industrial Automation, QA/QC-NDT, and Industrial Instrumentation in Kerala-Kochi, Ernakulam, Calicut, Thrissur, and Trivandrum with 100% placement assistance.
GulfTech assures Professional job level to all the candidates. We are providing Optical Fiber Courses in Kochi, Ernakulam, Thrissur, and Calicut. Industrial Automation Course in Kochi & Ernakulam. QA/QC-NDT courses in Ernakulam, Kochi/Kerala, QC course in Ernakulam & Kochi, QC courses in Thrissur & Calicut/Kerala, NDT courses in Kerala and Industrial Instrumentation Courses in Kochi & Ernakulam, Industrial Instrumentation Courses in Thrissur & Calicut.
Our contact details
BANGALORE
info@gulftechmep.com
KERALA
gulftechmep@gmail.com
COIMBATORE
mepcbe@gulftechmep.com
Our HIGHLIGHTS
-
90%+ Placement History at Gulf
-
10+ Years Abroad & India Experienced Trainers
-
Overseas/India Placement Support
-
Training Based on Overseas Real Projects (MEP & Civil)
-
Systematic & Quality Training
-
The Best in Class Office Facilities
Quality Monitoring System
-
ISO 9001: 2015 Certified
-
DAC Affiliated & STED Authorised
-
Accommodation Assistance
Thrissur
Nice Plaza building,
P.O Aloor, Thrissur,
Kerala - 680 683
9061395533, +919961922555,
+91 7592045577
Bangalore
No.412/12, 2nd Floor,
2nd Main, 8th Cross, Soundarya Sampige,
Sampige Main Road, Malleshwaram,
Bangalore- 560003
+91 9061133973,
+91 9544889331
Coimbatore
No: 652-A,VKK MENON Road,
Siddhupudur,
Coimbatore - 641044
+91 81578 33973
+91 7902573973



